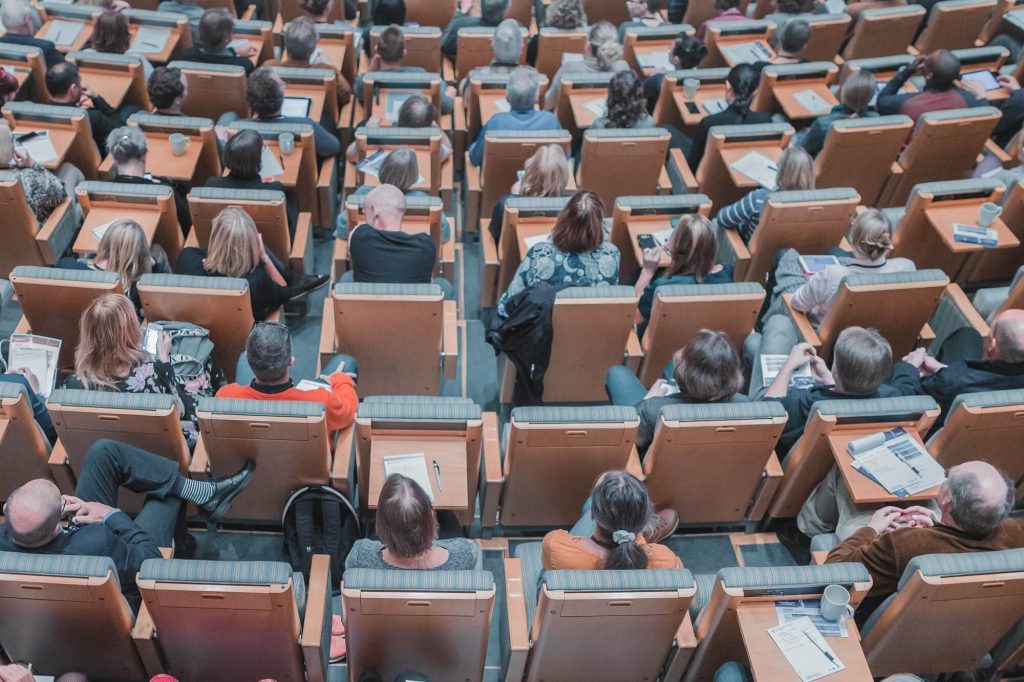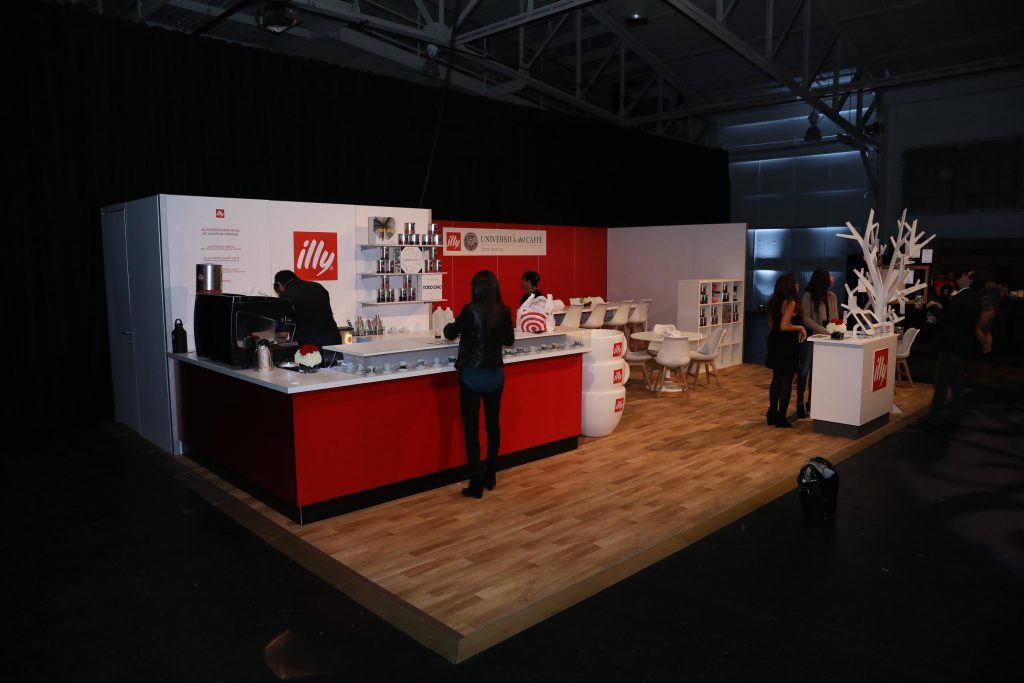The room layout you choose for an event can have a significant effect on its success. The right set up facilitates the flow of traffic around the event, helps people feel more comfortable, and encourages collaboration and discussion. There are many conference set up options, so what choices work best in different situations?
What Are Your Room Layout Options?
Some aspects of event planning are more difficult than others. While deciding on a room layout might seem to be one of the easy parts, it’s harder than it seems. When you’re planning a multi-room event, it gets even more difficult. Why? Because room layout doesn’t only depend on the function of the room. It also depends on the number of attendees you’re expecting, the number of people you expect to use each room at any time, and how they’ll be using them.
This means you have several factors to consider. In addition to the function and layout of each room and the total number of guests, there’s also:
- Room size
- Traffic flow
- Event schedule
- The nature of the event itself
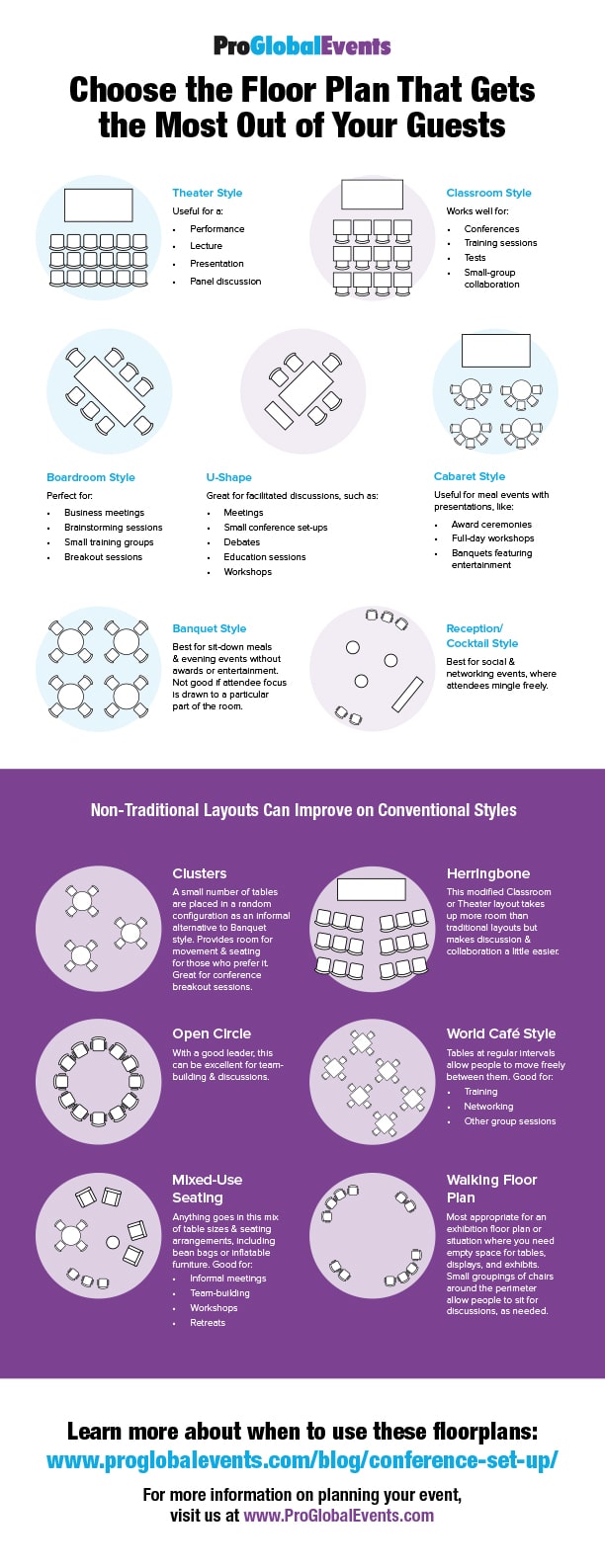
There are several conventional and widely used room layout options. They’re suitable for a range of corporate functions, including conferences, training and education sessions, corporate parties, and other events. There are also non-traditional layouts that provide alternatives to the traditional versions.
1. Theater Style
In the theater floor plan, chairs are arranged in straight horizontal rows in front of a staging area. The staging area may be an actual stage, a panel, conference table, or other focal point. Generally, the staging area is situated at one end of the room, and rows of chairs extend towards the opposite end.
When to use it: This is a useful style when trying to fit the maximum number of people into a room for a performance, lecture, presentation, or panel discussion. It’s not a good fit when you need a layout that encourages discussion and collaboration.
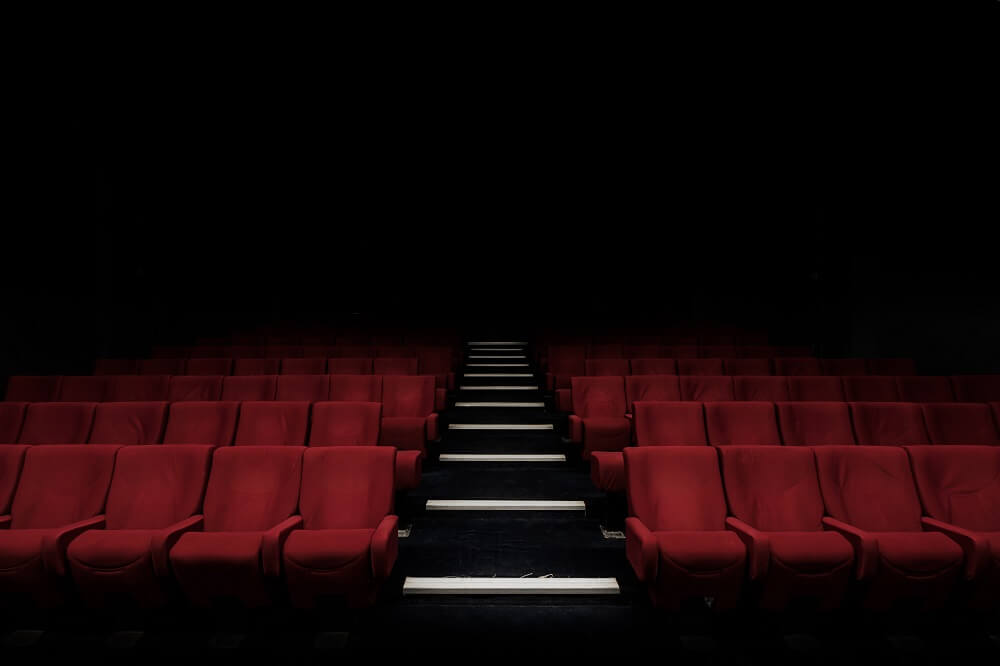
2. Classroom Style
The classroom style is similar to the theater-style room. The difference is that in the classroom style, rows of attendees sit at chairs and tables or desks. A room that’s laid out in the classroom style won’t fit as many people as it would in theater style.
When to use it: Desks provide space for note-taking and computer use, as well as room for refreshments. This style works for conferences, training sessions, and tests, for instance. It can also be useful when you want to encourage small-group collaboration; however, it’s not always as good for this purpose as boardroom- or world-café set ups.
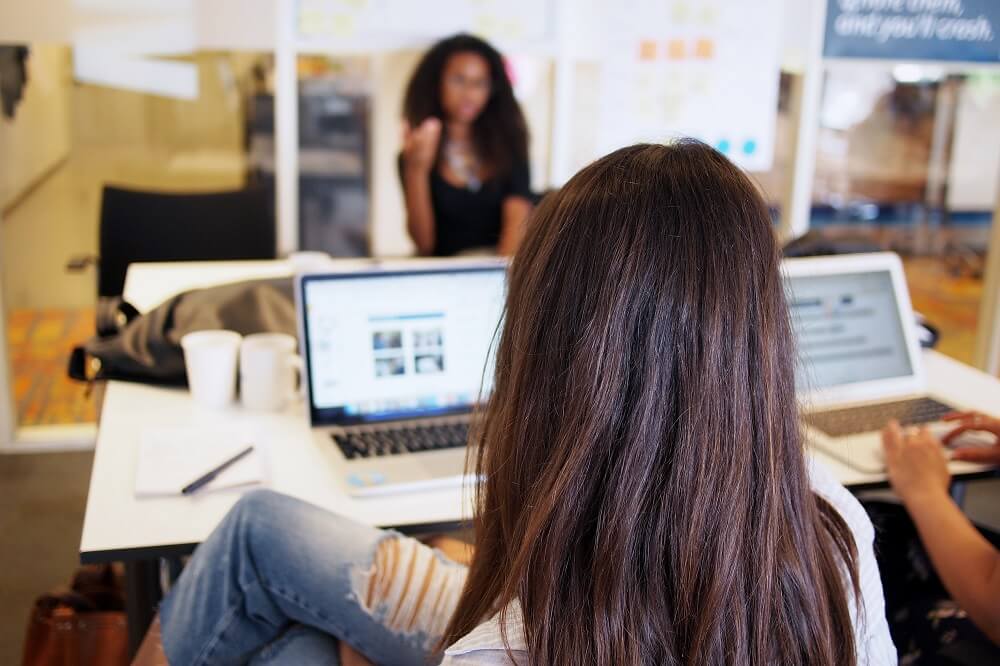
3. Boardroom Style
In the boardroom style, chairs are positioned around a single square or rectangular table. The table should be small enough that every seated person can comfortably talk with anyone else at the table.
The main purpose of the boardroom style is to encourage collaboration and interaction between participants. This is why the size of the table is important. If it’s too large, it inhibits collaboration, either because there are too many people or because the table is too large to allow everyone to talk comfortably.
When to use it: This style is perfect for business meetings, brainstorming sessions, and smaller training groups. It’s also a great conference room layout for breakout sessions.
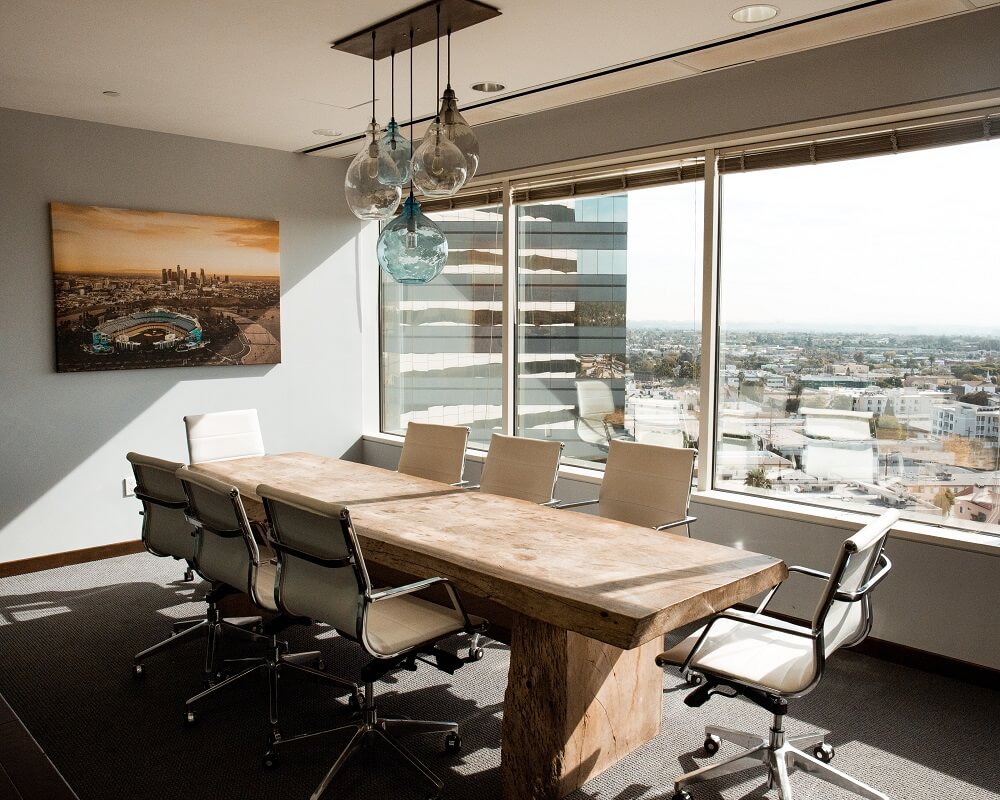
4. U-Shape
This is like the boardroom style, but chairs are positioned only on three sides of the main table. The fourth side is open and faces a second smaller table.
The U-shape is great for small-group settings with a session leader or facilitator. The leader uses the smaller table, and attendees are grouped at the main table. This ensures everyone can comfortably talk to everyone else, and with the facilitator.
When to use it: Use this conference floor plan for facilitated discussions, such as meetings, small conference set ups, debates, education sessions, and workshops.

5. Cabaret Style
Chairs are placed in a half-moon arrangement around circular tables. The tables themselves are positioned in front of a staging area, such that everyone can see that area without having to turn around. The main downside of this set up is that up to half the table space is wasted, since people are sitting only on one side.
When to use it: Cabaret style is useful for meal events where presentations are to be made; for instance, award ceremonies, full-day workshops, and banquets featuring entertainment.
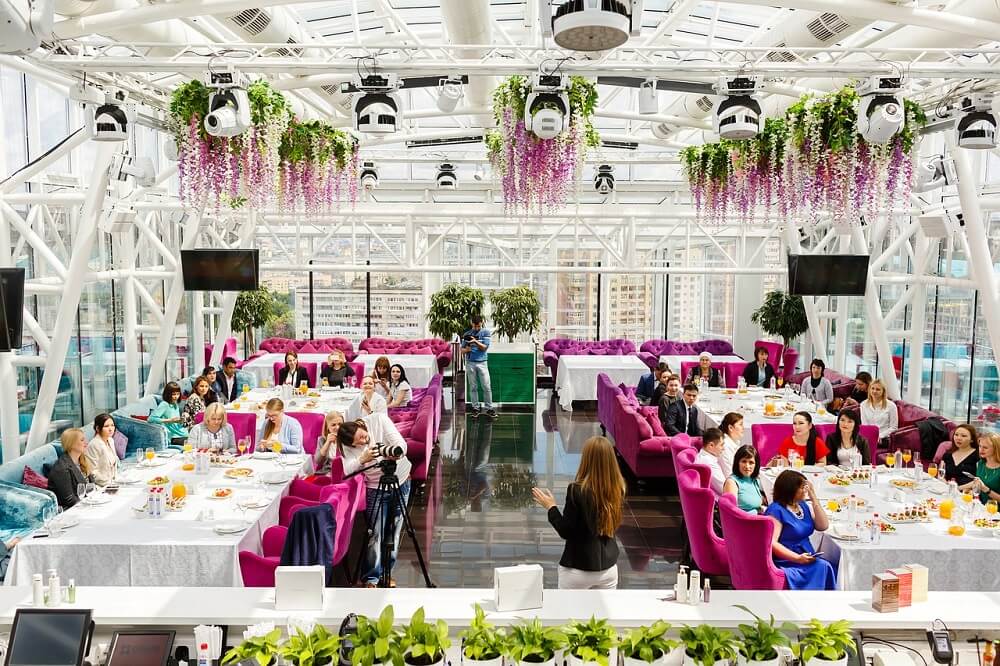
6. Banquet Style
In in the banquet style, chairs are arranged around circular tables. The tables are arranged at intervals around the room, leaving enough space in between for movement. This is more efficient than the cabaret style, as it allows maximum capacity for each table.
When to use it: Banquet style is best used for sit-down meals and evening events that don’t have an awards or entertainment component. It’s not a good fit if attendee focus is consistently drawn to a particular part of the room. This forces some people to sit in an inconvenient or uncomfortable position.
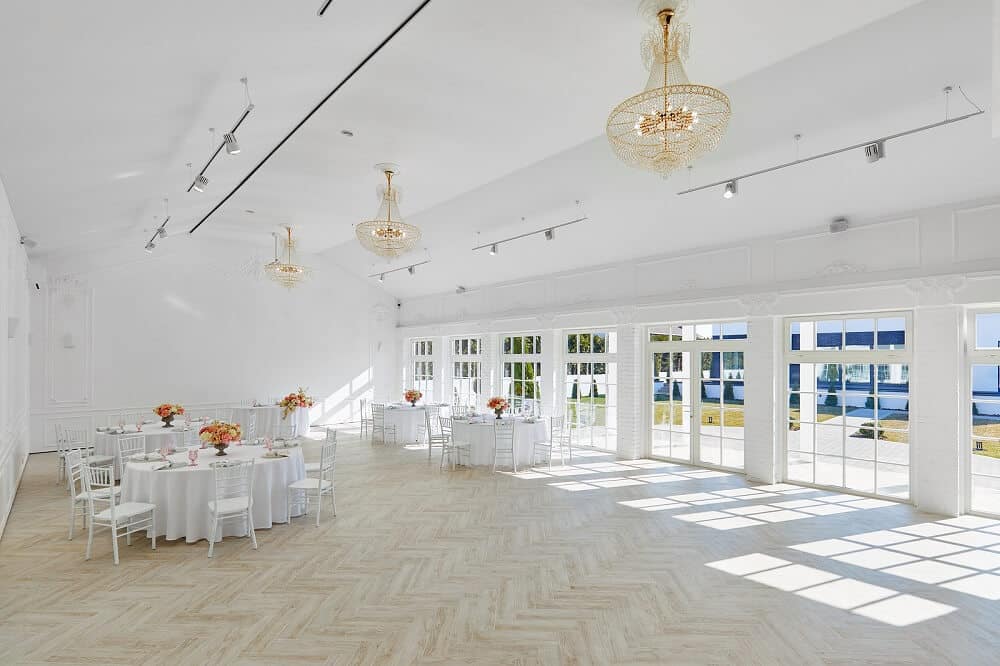
7. Reception/Cocktail Style
When attendees are encouraged to mingle freely, a reception- or cocktail-style floor plan works well. This generally means that refreshment tables are placed around the outside of the room, along with a small number of chairs. Standing-height tables can also be added to provide places for attendees to stop for discussion. The layout is kept as open as possible for freedom of movement.
When to use it: The reception style is best used for social and networking events.
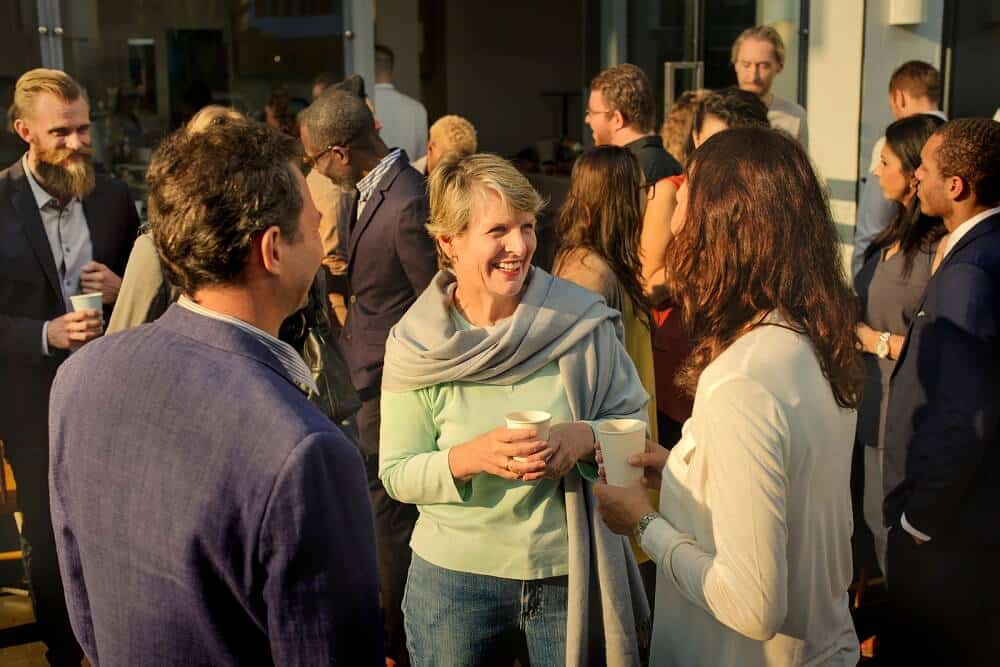
Non-Traditional Layouts Can Improve on Conventional Styles
The seven traditional layouts outlined above aren’t the only possibilities! There are ways to modify these arrangements to make them work for other purposes. Some alternate arrangements include:
1. Clusters
This is an informal alternative to banquet style, where a small number of tables are placed in a random configuration across the room. It allows people to sit, stand, and move around as they like. This can be an effective substitute for a reception-style layout, providing plenty of room for movement, as well as seating for those who prefer it. It’s also good for conference breakout sessions.
2. Herringbone
This modified classroom or theater layout arranges chairs in angled, staggered rows in front of the staging area. It takes up more room than the traditional layouts but makes discussion and collaboration a little easier.
3. Open Circle
Chairs are arranged in a circle, with no other furniture used. With a good leader, this can be excellent for team-building and discussions, as there’s literally nothing standing in the way of open communication.
4. World Café Style
In this format, square or round tables are arranged at regular intervals. Tables are smaller than in banquet or cabaret style, seating around four people. It’s good for training, networking, and other group sessions, and it allows people to move freely from table to table.
5. Mixed-Use Seating
This option provides a mixture of different table sizes, including standing tables, along with different seating arrangements. Anything goes, including bean bags or inflatable furniture if that works for your company culture. Informal meetings, team-building, workshops, and retreats can work in this format.
6. Walking Floor Plan
This is less of a layout and more of an open room. It’s the most appropriate style for an exhibition floor plan or any situation where you need plenty of empty space for tables, displays, and exhibits. Add small groupings of chairs around the perimeter, so people can sit for discussions, as needed.
The Right Layout Is One Key to a Successful Event
So much thought goes into planning an event, it’s easy to overlook how important room layout really is. It’s only when you see how many options there are for a corporate event or conference set up that you understand why the right layout can make such a difference. As you search for the perfect venue, keep this list handy, and try to visualize a few conference floor plans that you like in the venues you’re vetting. With an effective layout, everyone gets more out of your event, including guests, attendees, and your company.
