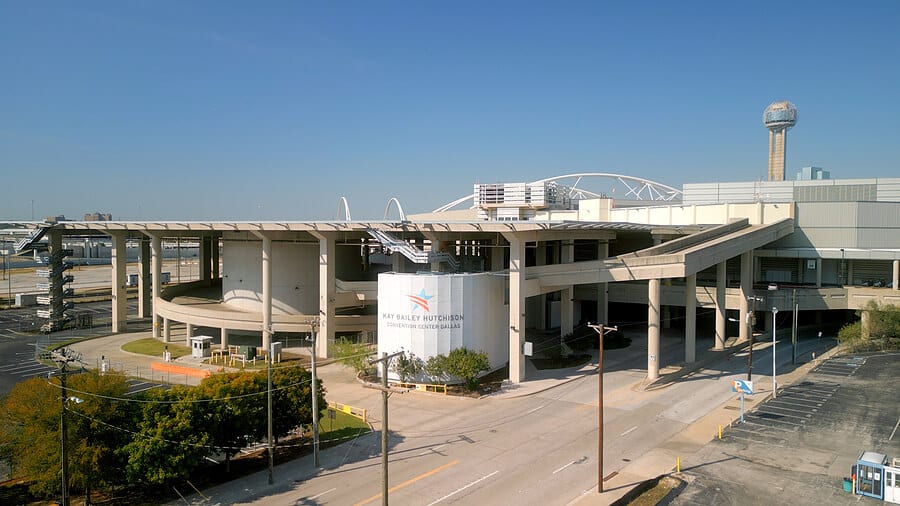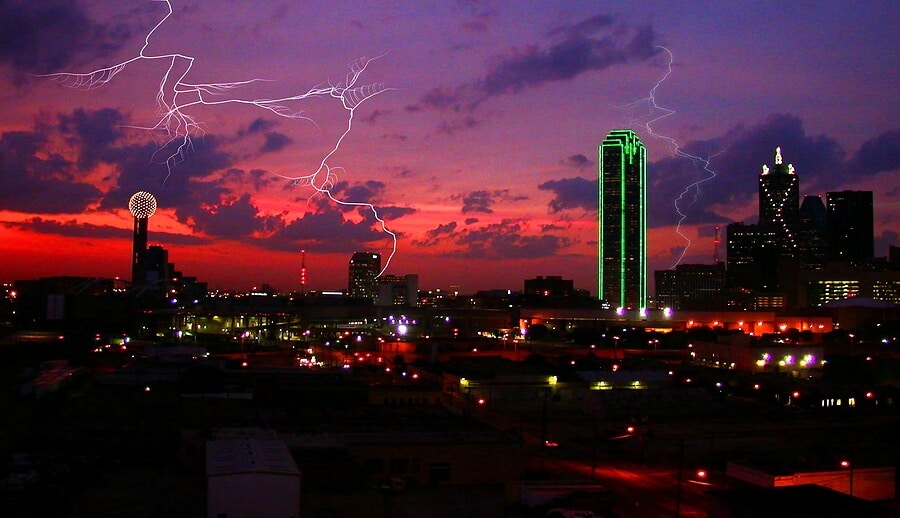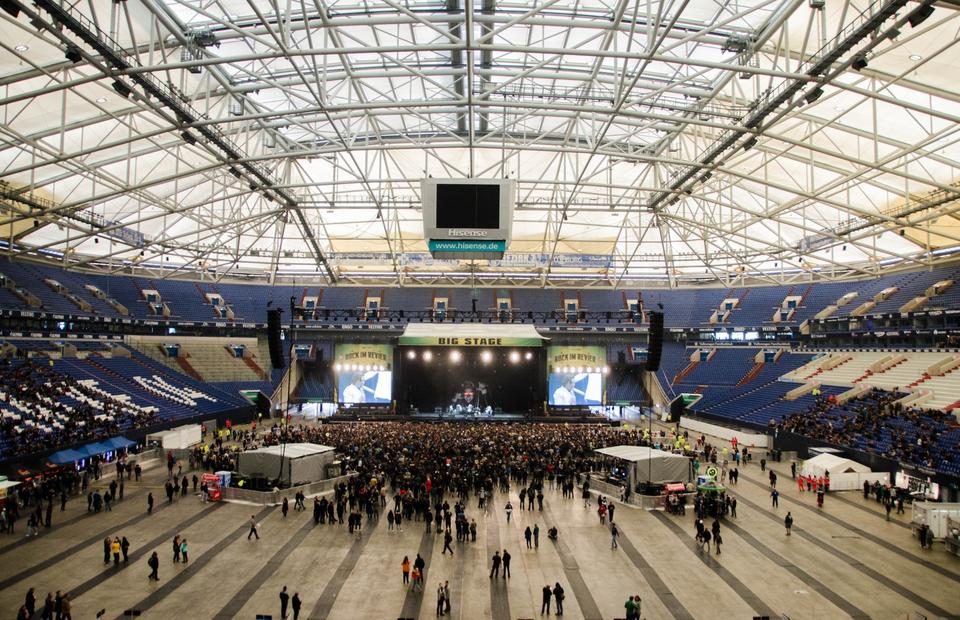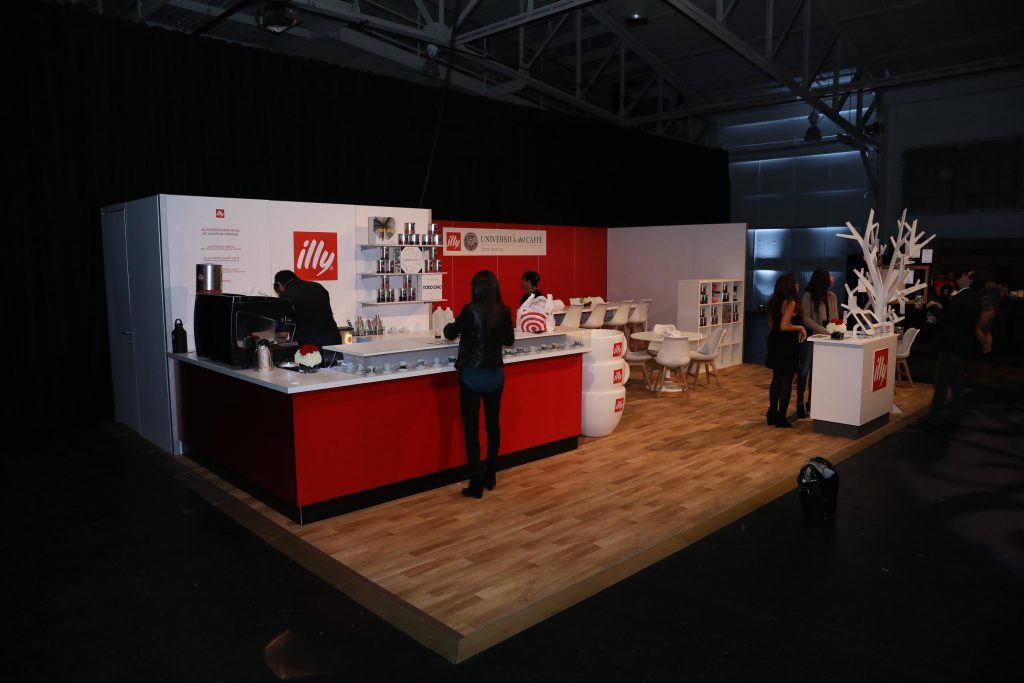The Kay Bailey Hutchison Convention Center Dallas (KBHCCD) opened in 1973. Four expansions later, it now boasts a total of 2 million square feet of event space. Facilities at this Texas venue include 1 million square feet of exhibition space, nearly 100,000 square feet of meeting space and breakout rooms, and a massive 93,000-square-foot ballroom.
Further developments are planned to modernize the facility, upgrade venue transit options, and more fully integrate the venue with nearby Dallas amenities. The proposed expansion will add a further 500,000 square feet of event space, including additional exhibit space, ballrooms, and meeting rooms.
The Kay Bailey Hutchison Convention Center Dallas is currently the home of several major national and international events, including Fan Expo Dallas and the annual VEX Robotics Competition. The venue has over a million visitors every year.
Location and Contact Information
The KBHCCD is located on South Griffin Street in Dallas.
Street Address: 650 S Griffin Street, Dallas, Texas 75202
Web Contacts: https://www.dallasconventioncenter.com/about-us/meet-your-team
Administrative Office: 214-939-2700
Sales and Booking: 214-939-2750
Security Supervisor: 214-939-2942
Booking an Event at This Dallas Convention Center
The KBHCCD offers plenty of space for events of all kinds, but it’s still important to secure your desired space as soon as you can. The bigger your plans, the more important it is to book your event early. Up to 18 months in advance is recommended.
Book an Event: https://www.dallasconventioncenter.com/planners/book-your-event
Rooms and Spaces
Level 1
- 75 meeting rooms totaling more than 71,000 square feet
- Covered parking areas
Level 2
- Six exhibit halls, ranging from 100,000 to 200,000 square feet – The total area of exhibit halls is 724,526 square feet.
- Ballroom totaling 26,992 square feet, with a maximum capacity of 2,800 – It can be divided into four separate spaces.
- Ballroom totaling 19,134 square feet, with a maximum capacity of 2,004 – It can be divided into four separate spaces.
- Lobbies/pre-function spaces
- 10 meeting rooms totaling 12,358 square feet
Level 3
- 10 meeting rooms totaling 11,877 square feet
- Ballroom totaling 19,003 square feet, with a maximum capacity of 960 – It can be divided into four sections.
Arena
- 21,290 square feet with a maximum capacity of 9,815
- 7,428 fixed seats and 2,388 portable seats
Theater – The Black Academy of Arts and Letters
- Maximum capacity of 1,747
- Includes lobby/pre-function space and theater
- Three meeting spaces
- On-site Café Muse, seats 250
- On-site James E. Kemp Gallery
Event Types at the North Texas Venue
The KBHCCD offers such a comprehensive range of event spaces that it’s suitable for almost any kind of event. Along with the usual trade shows and exhibitions, meetings, conferences, and conventions, the theater and arena provide opportunities for performances of all kinds.

Exclusive and Preferred Vendors and Services
Technology Services
Provided exclusively by Smart City Networks®
Food and Beverage
- Provided exclusively by Sodexo Live!
- Email: donna.vandiver@sodexo.com
Utilities
Choose from a list of preferred providers.
Emergency Medical Services
Choose from a list of preferred providers.
Security Services
Choose from a list of preferred providers.
Amenities
- On-site food hall at the main venue
- Broadcast capabilities
- Business center
- On-site café at the theater
- Two Vertiport landing pads adjacent to the venue
Nearby Accommodations
The closest hotel to the venue, the Omni Dallas Hotel, is connected to the KBHCCD via skybridge. Other Dallas hotels near the conference center include:
- Aloft® Dallas Downtown
- Lorenzo Hotel
- Courtyard® by Marriott Dallas Downtown/Reunion District
- Holiday Inn Express® Dallas Downtown
- Magnolia Dallas Downtown
- The Westin® Dallas Downtown
- Fairfield Inn & Suites® Dallas Downtown
- Hyatt Regency® Dallas

Accessibility
In accordance with ADA requirements, the venue provides all permanent accommodations, including accessible entrances and lifts. Any temporary accommodation for a specific event is the responsibility of the event planner to arrange. This includes accommodations such as visual or hearing-assistive devices, interpreter services, and temporary accessible seating.
Service animals are welcome at the venue. This includes guide dogs, signal animals, and other animals that comply with ADA regulations.
Transportation and Parking
Parking: There are 1,199 parking spaces on-site at the KBHCCD, including 26 ADA-compliant spaces. Each of the 2 parking areas comprises 225,000 square feet of space. Overnight parking is not available at either parking lot.
DART: The Dallas Area Rapid Transit system includes light rail and scheduled bus service with stops near the venue.
Bus: A free shuttle bus links the venue with the Dallas Downtown district, the arts district, and other key city locations.
Dallas Streetcar: This public transportation option connects to Dallas Union Station in downtown Dallas.
Public Safety
Event security is required for every event that takes place at the Dallas venue. Event planners can choose an event security service provider from the approved list. The venue and that provider then work together to develop a security plan for the event.
The Kay Bailey Hutchison Convention Center Dallas offers multiple options for emergency services, security, and crowd management. For more information, check out the venue’s Security Guide. Available security services include:
- 24-hour security patrol
- Emergency dispatch
- Crowd management, including traffic control and parking
- Alcohol management, including uniformed security service
- Safety awareness training
- Ushers, ticket-takers, floor agents, and police
North Texas is full of promise. You can be at the heart of it when you plan an event at the Kay Bailey Hutchison Convention Center Dallas. And we can help ensure it’s exactly to your specifications.









